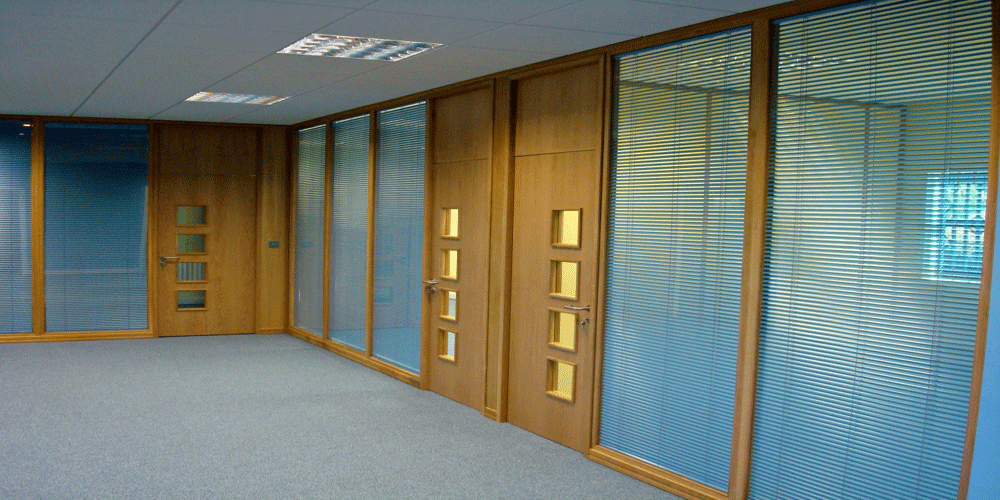Modern Partition Systems: For Interior Spaces
Modern partitioning systems are essential in many commercial and residential spaces. They can be used to divide up your space, create different zones, or provide other wall surfaces for displaying artwork. Below is a rundown of some of the most popular types of modern partitioning systems available on the market. Read on to find out more.
Fixed Partition-Additional Wall
A fixed partition is an additional wall that is not movable. It can be made from various materials, such as brick, glass, or concrete. This partition type is popular for interior spaces because it provides privacy and security. It can also create separate living areas in one ample space.
Fixed partitions are often installed during the construction of a building. However, they can also be added later on if needed. If you consider adding a fixed division to your home or office, be sure to consult with a professional first. They will help you choose the suitable material and design for your needs.
Fixed partitions come in many different sizes and shapes. You can choose between a simple straight wall or something more elaborate, like a spiral or wave design.
Sliding and Pivoting Partitions-a Functional Element of the Interior
A sliding section is used to divide an area without having visible walls. A wall with hidden doorways provides more openness than standard fixed partitions. Sliding doors are also helpful for creating storage space in small areas where there were none before. They use otherwise wasted space that would be difficult to utilize otherwise.
With this partition system, you can easily add multiple doorways by purchasing additional panels and tracks from your supplier when needed. This way, it’s possible to expand instead of completely reworking the entire room each time you want something different in terms of layout or function.
Colour Line
A Colour line is a demountable partitioning system that can subdivide and transform any space. The system offers a wide range of different solutions, which means it can adapt to your needs as they grow or change over time.
Colouring is the perfect solution for smaller spaces such as home offices, bedrooms, or living rooms because you no longer need bulky pieces of furniture like dressers and cabinets, taking up valuable floor space when they aren’t in use. With Colour line partitions, you have everything you need right at your fingertips.
Frameless Glass
Frameless glass is a partition wall made entirely from glass and does not have a frame. This partition type is prevalent because it creates an open and airy feel in the room and allows natural light to pass through. However, frameless glass partitions can be pretty expensive, so they are not always the best option for every space.
Timber Glazed
Timber glazed partitions are a prevalent choice for interior partition walls. They provide a look of warmth and luxury since they are available in light wood tones or darker colour stains to suit any style preference. These partitions can be installed easily by our team at an affordable price.
Glazed screens add privacy without limiting views through windows while also offering the option to add inset doors with glazing if desired. Glazing provides added insulation from noise when compared to standard solid panels too.
Steel
Steel partitioning is a popular choice for commercial office spaces.
Not only is it aesthetically pleasing, but steel partitions serve a functional purpose as well- that of soundproofing and privacy.
A growing trend in the industry today is to create open floor plans where employees work alongside each other without walls blocking their line of vision. Steel systems allow architects to achieve this goal by using sliding panels or pivoting doors which can be opened at will while still offering some degree of acoustic protection.
Cleanroom
Cleanroom partitioning systems separate hospitals, laboratories, and other medical facilities. They can also be found in food preparation areas, pharmaceutical manufacturing plants, or any place where a high level of cleanliness is required for the process equipment inside.
Cleanroom partitioning systems consist of partitions with perforated materials that allow airflow while separating two spaces within a room without compromising airflow levels between rooms or sections.
Survey, Design, Supply, and Installation
When it comes to partition systems, it’s essential to work with a company that can provide you with everything you need. This way, you know the job will be done correctly and to your satisfaction.
A good company will survey your space, design a system that meets your needs, supply all necessary materials and equipment, and install the partition for you. They should also be able to provide maintenance and repair services if needed in the future.
Revamp Your Interior Today
Modern partitioning systems are a great way to create interior spaces that are both functional and stylish. There are various systems available, each with its advantages and disadvantages. It is essential to choose the right system for your needs and work with a company that can provide expert survey, design, supply, and installation services.
How We Can Help You
If you are planning to fit-out your office or industrial space to ensure that it meets the changing needs of your business, then we will be happy to help you through the entire process.
At CI Interiors, we can work with you and your architect to bring your project to fruition. Alternatively, we can design the interior changes ourselves and complete the work from start to finish. Whichever option you choose, you can be sure that we will bring all of our skills and expertise to the job to help you achieve a perfect workspace for your business.
Contact our friendly team today on 01661 836 304 to discuss your requirements or visit our website and find out how we can help transform your workplace.
